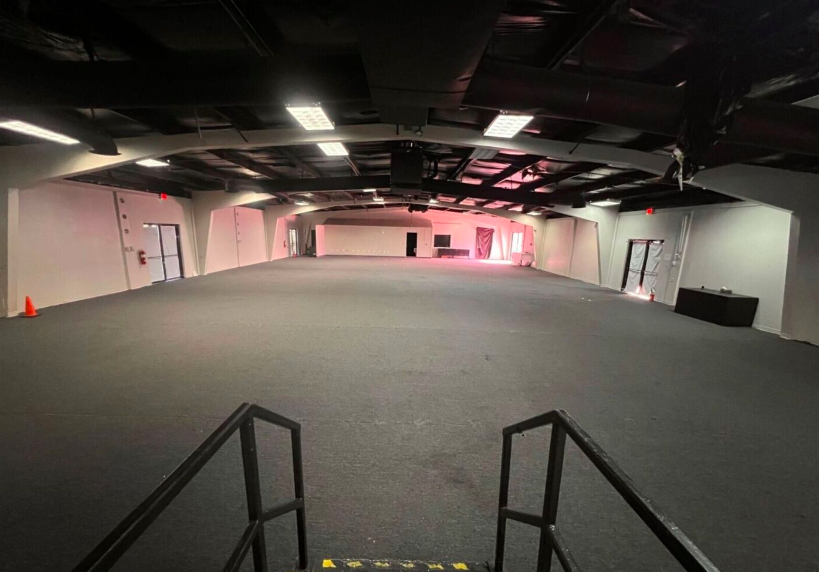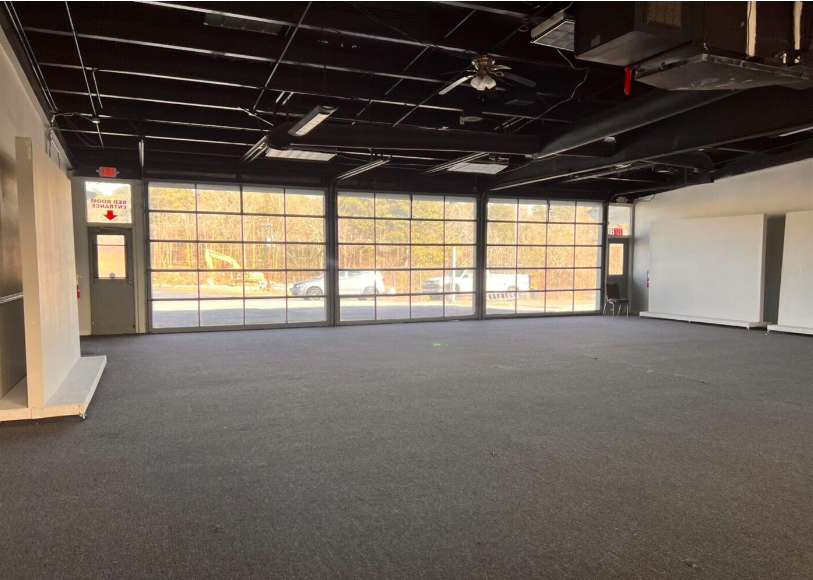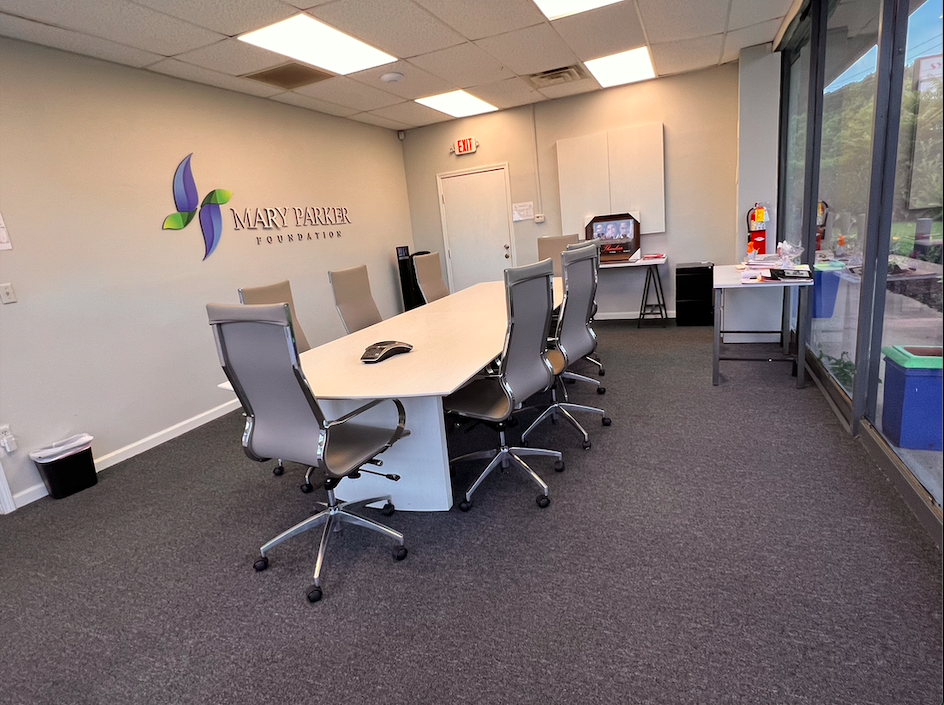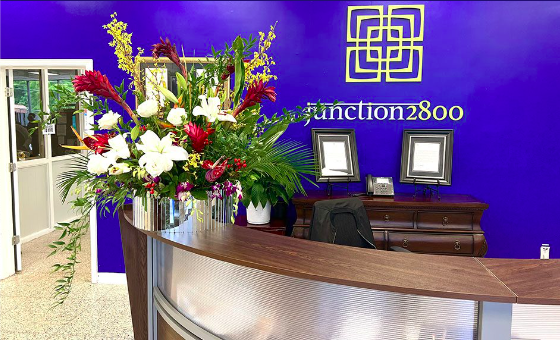Foundation Place
6,726 sq. ft. | Seats 350+
Welcome to a spacious event space that defines grandeur and versatility! Spanning an impressive 6,726 square feet, this venue is the perfect choice for your next large-scale gathering. With a seating capacity of 350 or more, this space offers ample room for your guests to mingle, network, and enjoy the event.
The highlight of this venue is the state-of-the-art sound booth, ensuring that every speech, performance, or presentation is delivered with crystal-clear precision. Complemented by a portable stage, your event can easily transform into a captivating spectacle, adding a dynamic element to your gatherings.
Tailored for large events, presentations, and galas, this space is designed to accommodate up to 1000 people under one roof. Whether you're hosting a corporate seminar, a product launch, or a glamorous gala, this venue provides the flexibility and sophistication to meet your unique event needs.




